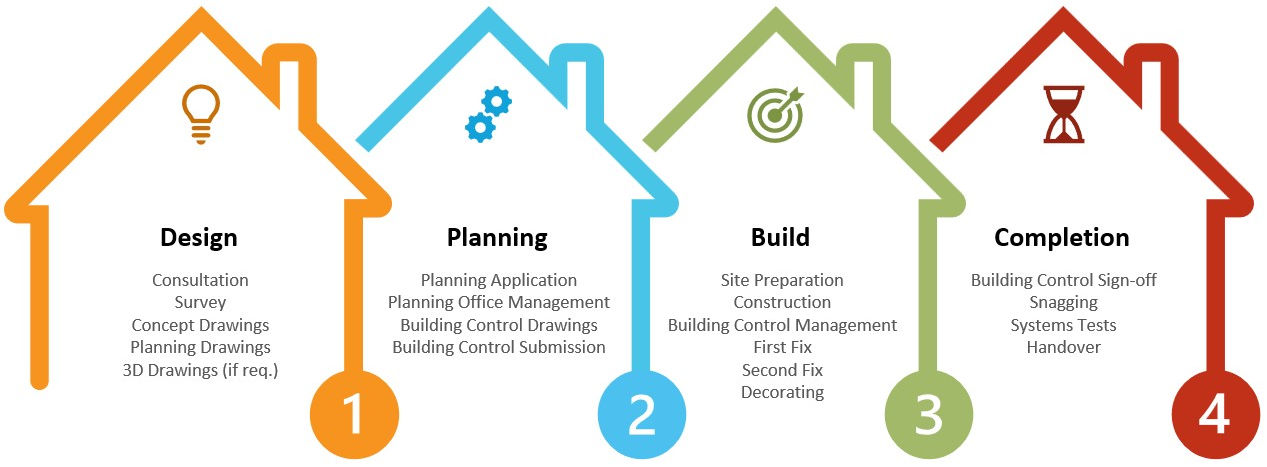top of page

Home Development Process

Rhodes Pickering will work with and support you every step of the way. From initial consultation
and concept design through the planning process and right through to completion.
We make the process as simple as possible and use our experience with local planners and
building control to make the process as smooth as possible.
Contact us today to get your process underway.
Design
Consultation - We come to see you to discuss your ideas and to give you some understanding of what is possible. We can inform you at this stage if you are likley to achieve what are setting out to or if there are any considerations you may not be aware of.
Survey - Our achitect will come and measure the building and surrounding areas of your property in order to develop drawings for planning and construction. Any identified issues requiring further survey or report such as trees that may be interferred with, neoughbouring buildings or if there are obvious structural elements that may require a structural engineer will be specified at this stage.
Concept Drawings - drawings will be sketched or drawn up in CAD to share with you and to give you an idea of what your new build will look like. This will only be basic at this stage but more detailed 3d models or perspective drawings can also be drawn up if requested.
Planning drawings - These will be the drawings required for planning permission and consist of before and after elevations as well as a site plan including boundaries, trees and neighbouring property
Planning
Planning Application - Rhodes Pickering will complete the planning application and submit this to the planning office in your local area on your behalf
Planning Office Management - We will manage the planning application process, answer any questions the planning office may have and make any revisions in accordance with their guidance. We will only make any resubmissions or changes after consulting with you.
Building Control Drawings - These are the drawinf the Building Control Office require in order to check we are following the construction plan. We also use these drawings to budget and price the build. These are the more technical drawings that detail every aspect of the new build and these will be detailed in consultation with you the customer to ensure we are specifying the corect materials and finishes.
Building Control Submission - An application will be submitted to the local Building Control office in order to register the build for inspection and sign-off to ensure it makes all local regulations for safety, environmental and current approved construction methods.
Build
bottom of page



